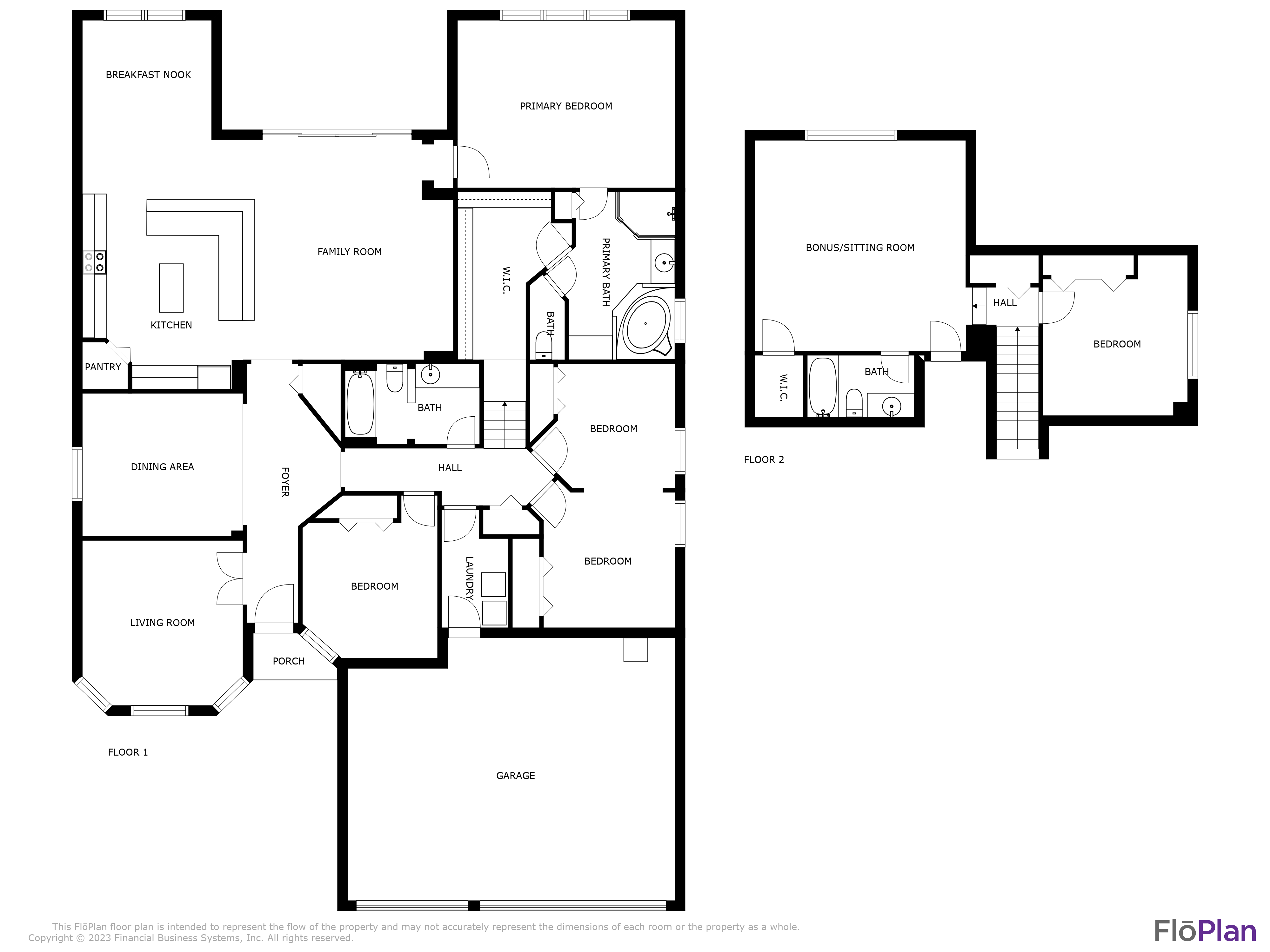- Search All Homes
- My Home Value
- Buy
-
Sell
-
Seller Resources
- ** 5 Truths Every Seller Must Know **
- Certified Pre-Owned Program
- FREE Home Values Report
- Homes that Sell vs. Homes that Sit
- Hot Staging Tips
-
-
Neighborhoods
-
Golf Communities
- Cimarrone
- Eagle Harbor
- Eagle Landing
- Glen Kernan
- Jax Golf & CC
- Julington Creek Plantation
- Marsh Landing
- Orange Park CC
- Plantation at Ponte Vedra
- Queens Harbour
- Sawgrass
- South Hampton
- St Johns Golf & CC
- Windsor Parke
-











































































